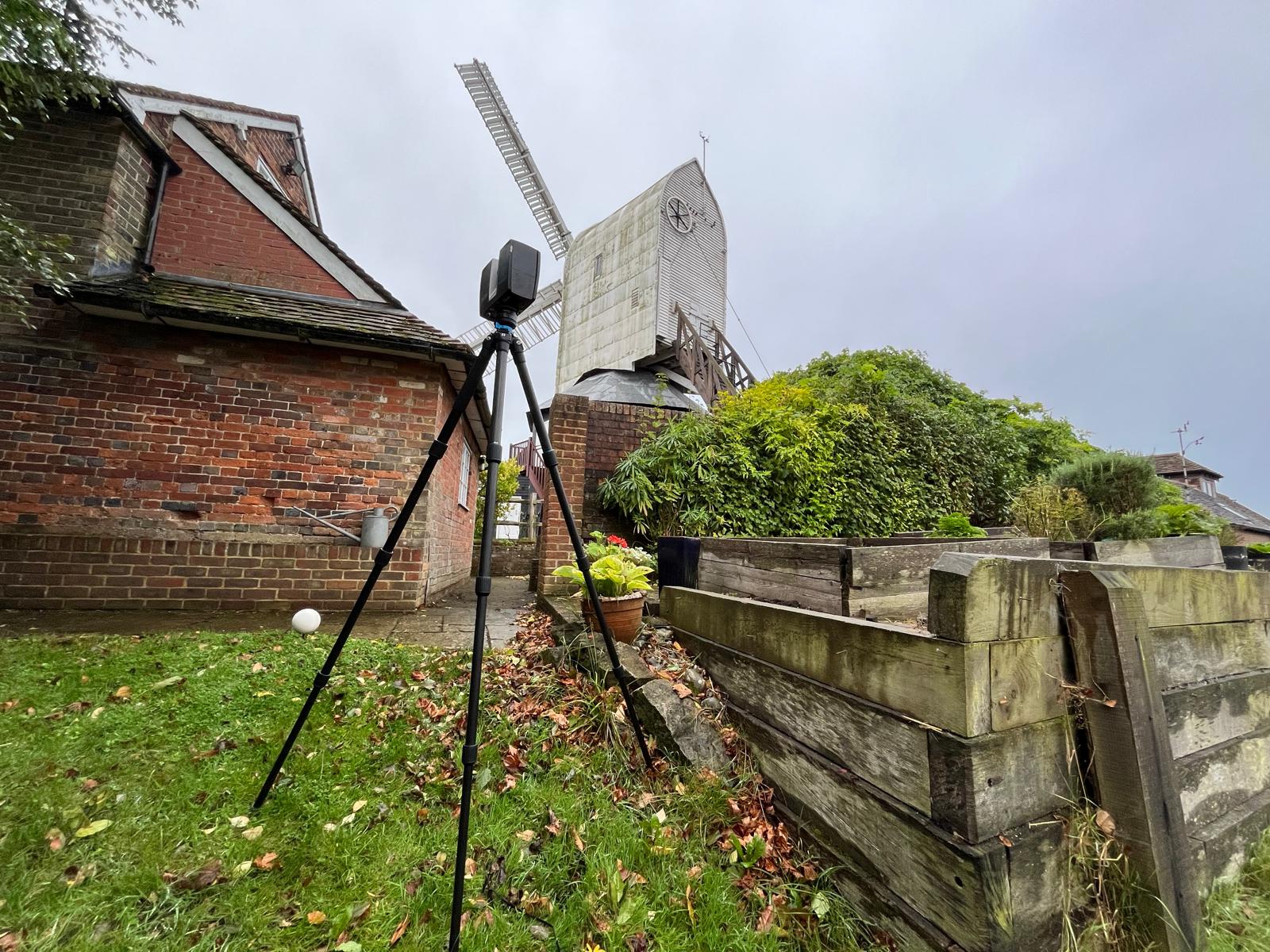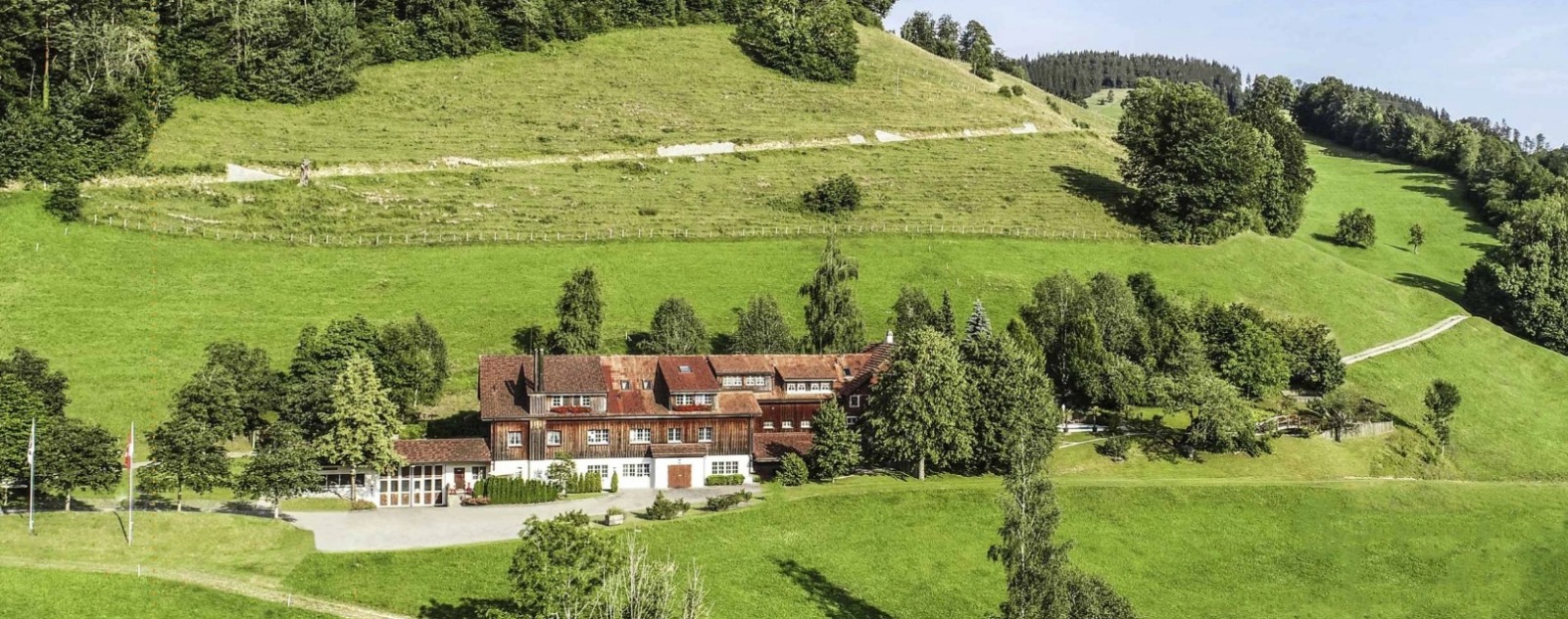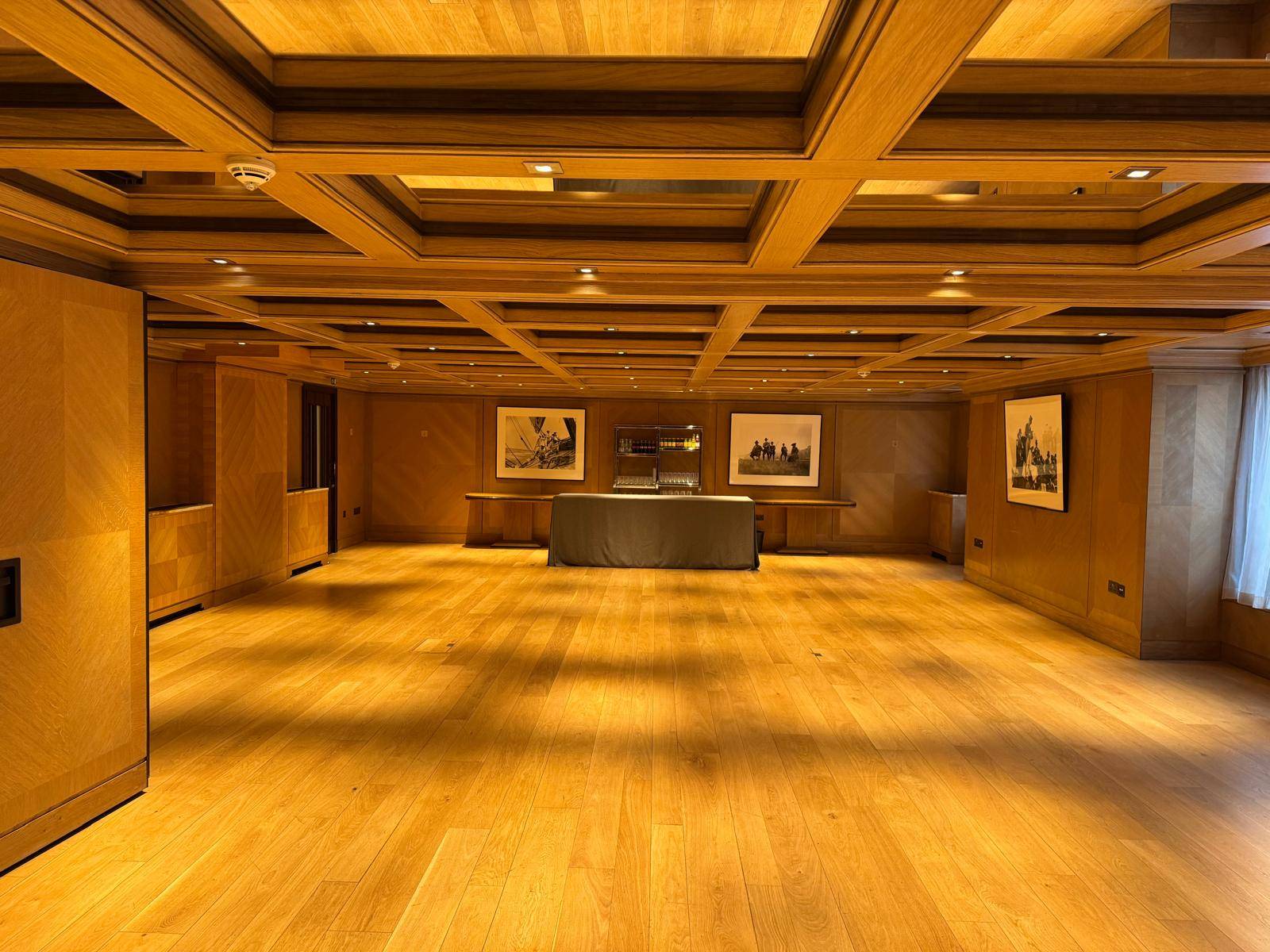NEWS
The latest news and information from Cadplan Services.
Categories

Topographical Survey Project at Windmill Hill: Precision, Detail & Innovative Scanning Techniques
20 November 2025
In September, the Cadplan team headed to Windmill Hill to complete a comprehensive topographical survey, capturing the full detail and character of this unique location. The project required a combination of traditional surveying expertise and advanced digital equipment to ensure accurate data collection across the entire site. Our surveyors carried out full elevations and [...]
Measured Building Survey in the Swiss Alps: Cadplan Supports Modernisation Project at Balikmusík Studio and Balik Salmon Facility
18 November 2025
In April 2025, Cadplan was contacted by Sophie Hodges Studio to undertake a detailed measured building survey of a remarkable property set within the scenic rolling hills of Toggenburg, near St Gallen, Switzerland. This unique site combined residential, creative, and specialist food-production spaces, making accuracy and clarity in the survey data essential. The property [...]
Continuing Excellence at The Connaught: Survey of Maple and Mayfair Rooms
20 August 2025
Cadplan was recently commissioned to carry out a detailed measured survey of the Maple and Mayfair rooms at The Connaught Hotel, ahead of their planned refurbishment. This marks our fifth project at the hotel over the past seven years — a continued relationship we are proud to maintain. Working alongside renowned interior designers Oliver [...]
Surveying Heritage: Vickers Suite & Balloon Hangar at Brooklands Museum
20 August 2025
Cadplan was recently appointed to undertake a detailed measured survey of the Vickers Suite and the historic Balloon Hangar at Brooklands Museum — a site steeped in British aviation and motorsport history. Working closely with the appointed architects, Baynes & Mitchell, we delivered a full specification of floor plans, external elevations, and sectional drawings. [...]
Cadplan Supports 4th Floor Refurbishment at Harrods
5 August 2025
We are proud to share details of our latest project with Harrods — the refurbishment of the iconic store’s 4th Floor. This marks the 35th project we’ve delivered for Harrods over the past 12 years, reinforcing our long-standing relationship with one of the world’s most prestigious retailers. Working alongside project managers Emmaus Consulting, Cadplan [...]
Cadplan commissioned to survey The Nottinghamshire Golf Course
4 August 2025
Following on from our survey of Greetham Valley Golf Club last year, we have been commissioned to carry out a new measured survey at The Nottinghamshire Golf Club by Sparc Studio Design Consultants. The survey will consist of a topographic survey of the clubhouse & driving range area plus elevations of all buildings. Are [...]
Cadplan carry out further Survey work at The Queen’s Club
4 August 2025
Cadplan have been commissioned by Baynes & Mitchell to carry out further surveys at The Queen's Tennis & Squash Club. Following on from a verticality survey and a survey of their new Squash Courts, Cadplan have now been asked to survey their indoor tennis courts. Our specification includes a topographic survey, floor plans, sections [...]









