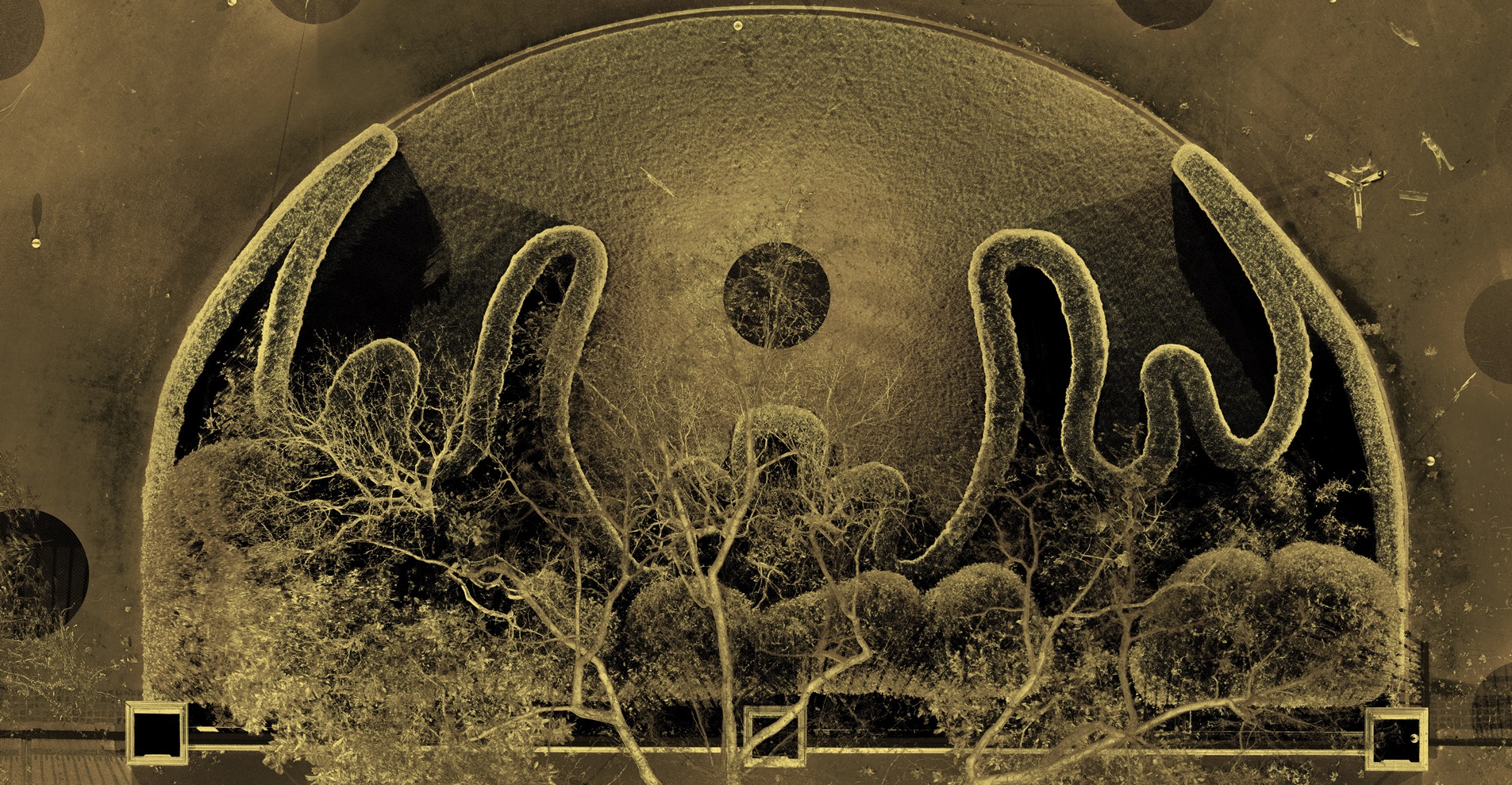NEWS
The latest news and information from Cadplan Services.
Categories

First Penthouse Project – Cheyne Place
25 October 2016
First Penthouse, the innovative rooftop construction specialists, commissioned Cadplan to arrange a building survey rooftop site and modular buidling for their recent projects in London and featured on Grand Designs. The project won the Best Apartment category at the London Evening Standard New Homes Awards 2016.
Kensington Palace Gardens Mansion Refurbishment
18 October 2016
Brady and Partners asked Cadplan Services to arrange a measured building survey and provide Floorplans, Elevations of main house and pool house and sections for their client whom recently acquired a property on Kensington Palace Gardens.








