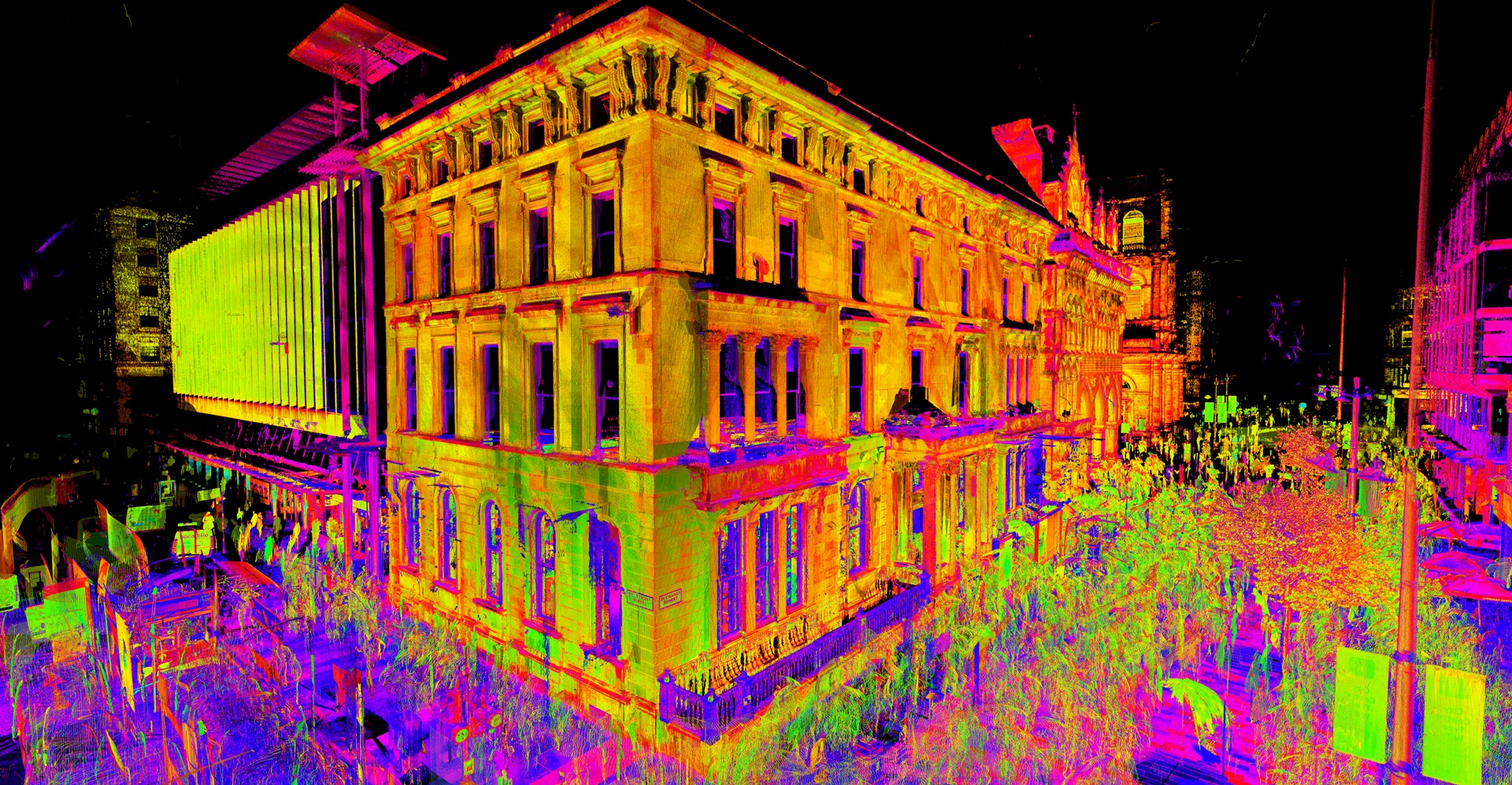NEWS
The latest news and information from Cadplan Services.
Categories
Call To Discuss

First Penthouse Project – Cheyne Place
25 October 2016
First Penthouse, the innovative rooftop construction specialists, commissioned Cadplan to arrange a building survey rooftop site and modular buidling for their recent projects in London and featured on Grand Designs. The project won the Best Apartment category at the London Evening Standard New Homes Awards 2016.









