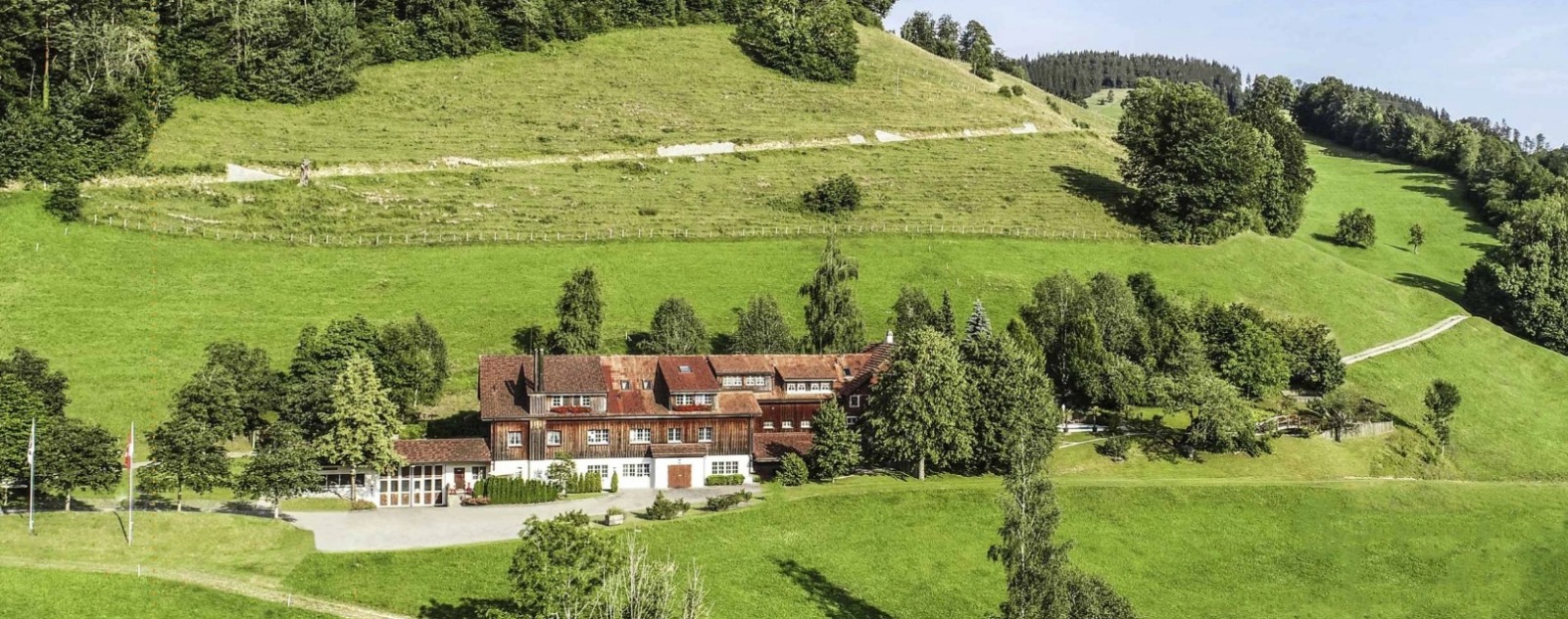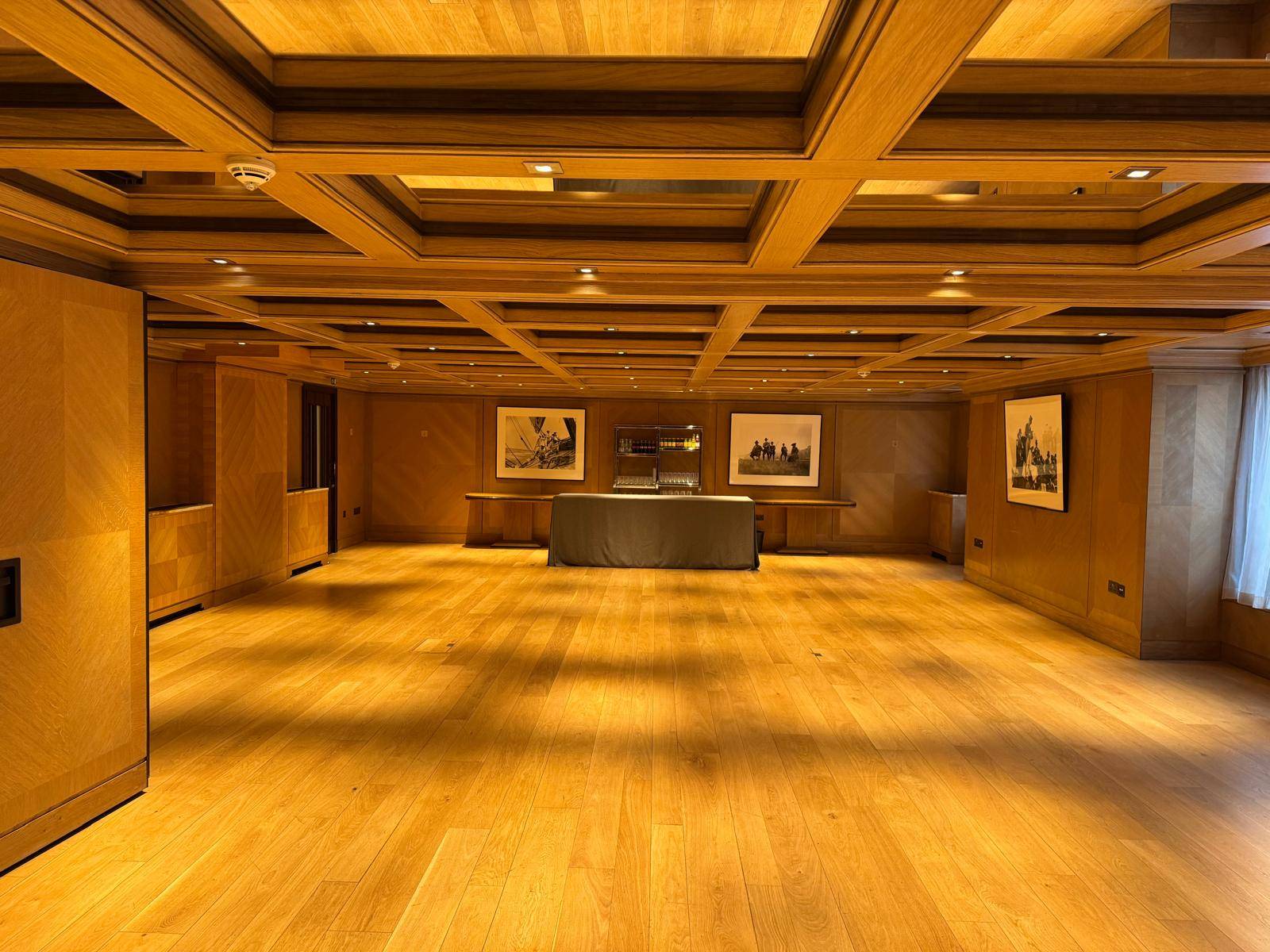NEWS
The latest news and information from Cadplan Services.
Categories

Measured Building Survey in the Swiss Alps: Cadplan Supports Modernisation Project at Balikmusík Studio and Balik Salmon Facility
18 November 2025
In April 2025, Cadplan was contacted by Sophie Hodges Studio to undertake a detailed measured building survey of a remarkable property set within the scenic rolling hills of Toggenburg, near St Gallen, Switzerland. This unique site combined residential, creative, and specialist food-production spaces, making accuracy and clarity in the survey data essential. The property [...]
Continuing Excellence at The Connaught: Survey of Maple and Mayfair Rooms
20 August 2025
Cadplan was recently commissioned to carry out a detailed measured survey of the Maple and Mayfair rooms at The Connaught Hotel, ahead of their planned refurbishment. This marks our fifth project at the hotel over the past seven years — a continued relationship we are proud to maintain. Working alongside renowned interior designers Oliver [...]
Surveying Heritage: Vickers Suite & Balloon Hangar at Brooklands Museum
20 August 2025
Cadplan was recently appointed to undertake a detailed measured survey of the Vickers Suite and the historic Balloon Hangar at Brooklands Museum — a site steeped in British aviation and motorsport history. Working closely with the appointed architects, Baynes & Mitchell, we delivered a full specification of floor plans, external elevations, and sectional drawings. [...]









