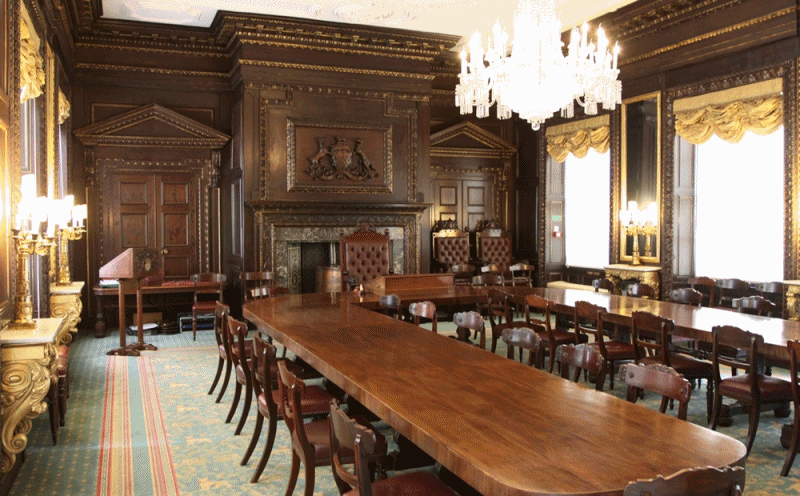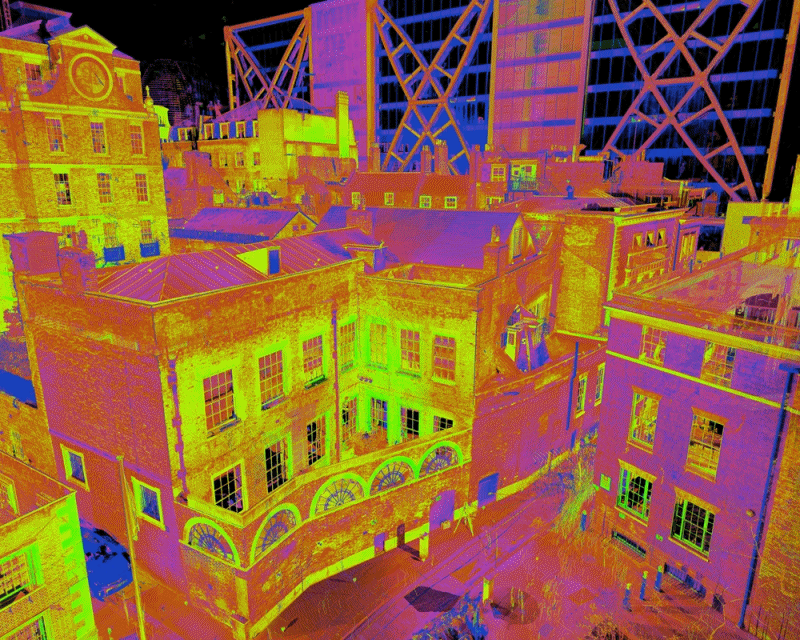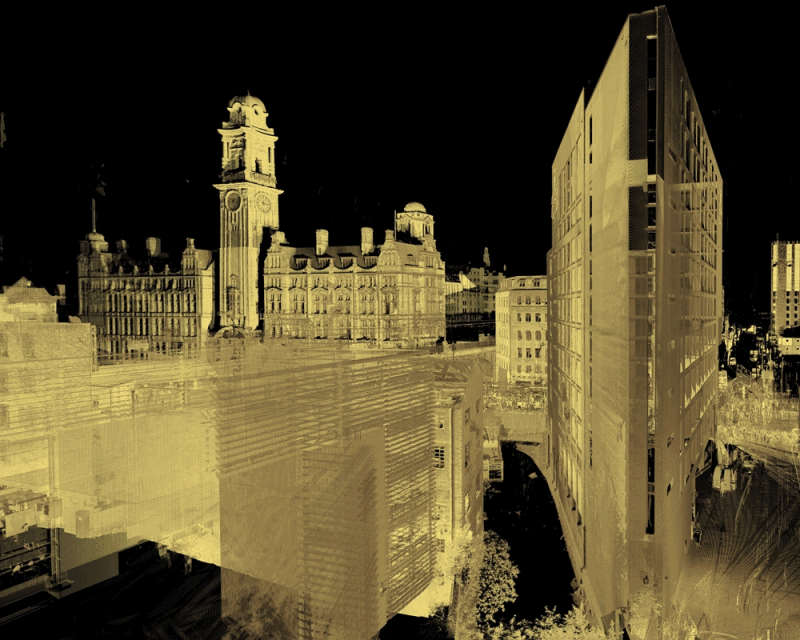NEWS
The latest news and information from Cadplan Services.
Categories
Call To Discuss

Cadplan commissioned to survey The Nottinghamshire Golf Course
4 August 2025
Following on from our survey of Greetham Valley Golf Club last year, we have been commissioned to carry out a new measured survey at The Nottinghamshire Golf Club by Sparc Studio Design Consultants. The survey will consist of a topographic survey of the clubhouse & driving range area plus elevations of all buildings. Are [...]









